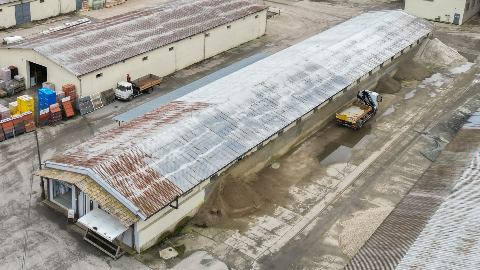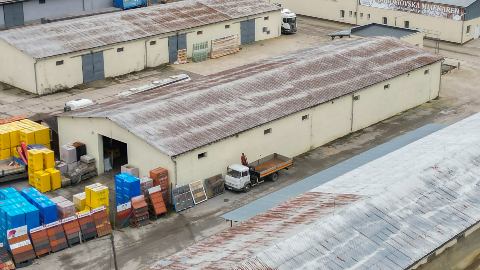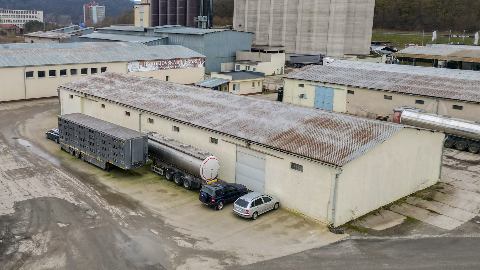Bardejov Area
Extensive production area situated in the northern part of the city of Bardejov in eastern Slovakia. Covering almost 7 hectares, the premises consist of 14 buildings, collectively providing an ideal environment for agricultural production and other industrial activities.

Dairy Plant
Building of the dairy plant + milk processing technology

Mill and Pressing Plant
Mill and pressing plant along with technology

Grain Silo
Grain silo, used for storing grains and oilseeds

Warehouse Building
Building used for material storage

Administrative building with a store
The ground floor serves as a shop, while the upper floors contain administrative spaces.

Restaurant
3-story restaurant building withfacilities, banquet hall, and two apartments.

Building Materials Hall
Hall used for material storage.

Building Materials Store
The property serves as a store.

Feed Manufacturing Plant
Currently used for the production and storage of feed mixtures.

Warehouse
The property serves for material storage.

Warehouse
The property serves for material storage.

Hangar - Warehouse
The property serves for material storage.

Hangar - Warehouse
The property serves for material storage.

Hangar - Warehouse
The property serves for material storage.

Mill and Pressing Plant
Mill and pressing plant along with technology

Administrative building with a store
The ground floor serves as a shop, while the upper
floors contain administrative spaces.

Restaurant
3-story restaurant building with facilities, banquet hall, and two apartments.

Feed Manufacturing Plant
Currently used for the production and storage of feed mixtures.
Area parameters
0 m2
Storage Area
0 m2
Land
0
Buildings
All engineering networks are available. The area has a train siding to grain silos.

